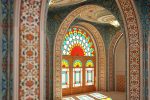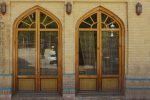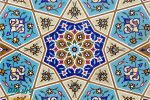garland #10

garland #10
The function of the rosary is to invite Muslims to pray, a tall tower that is attached to the dome of the mosque with or without a distance or is built near it. Garland is a circular and cylindrical volume that is higher than all parts of the building. The garlands play the role of a sign and may also be the place to call the call to prayer and have different types. Their important point is their end, which has always been in a form. Minarets may be built independently. They are either single or combined with various buildings. A single minaret does not have a place in the building and it may even be placed outside the building and separate from it, but a pair of minarets are built on the main front porch and in a few examples in the outer corners. The garlands create a strong upward movement and look like a combination of volumetric compositions that make up the collection.
Garland making pattern
Their shape is sometimes taken from the square towers of Christian churches, which themselves are modeled after Roman and Greek buildings.
The second model of towers is Sassanid towers in Iran. Towers with spiral staircases that can be seen in the Mosque of Samarra and Ibn Tulun in Cairo. Grabar considers the function of Sasanian towers to be unknown. But in Iran, most writers have considered it as fire towers. Some have seen them as signs. Few of them may have a more unknown function.
Grabar also mentions the manufacture of cylindrical garlands in Iran, which he says was made in Iran from the 11th century onwards.
The history of the architecture of mosques
The history of making garlands
The oldest standing garland is in the Grand Mosque of Yerevan, Tunisia.
The early mosques did not have garlands and the call to prayer was often performed from smaller tower structures. Hadiths indicate that the early Muslim community of Medina used to say the call to prayer from the roof of Muhammad’s house, which doubled as a place for prayer.
Scientific findings bring the origin of the minarets to the Umayyad caliphate and explain that these garlands were similar to church minarets that were found in Syria at that time. The architecture of the first garlands was taken from the tower of the Syrian church. Other sources indicate that these towers in Syria originated from the ziggurats of Babylonian and Assyrian places of worship in Mesopotamia.
The first known garlands appear in the early 9th century under Abbasid rule and were not widely used until the 11th century. These early forms of garlands were initially placed in the middle of the wall in front of the Qiblah wall. These towers were built throughout the empire with a height to width ratio of 3:1.
The oldest rosary is the Jame Mosque in Kairouan, Tunisia, and thus the oldest rosary that is still standing. The construction of Kairouan Grand Mosque dates back to 836. This mosque is built with three levels of decreasing width, which reaches 31.5 meters in length.
Before Islam, the minaret was used as a direction finder and wherever a minaret was seen, it meant that they had entered a city or a place, and in fact caravans found their way this way, but after In Islam, minarets and garlands are a place for reading the call to prayer and inviting people to the mosque, and Sheikh Lotfollah mosque was a place of worship and a place for prayer for the courtiers and the family of Shah Abbas, and that is why it did not have a minaret, because the minaret was a symbol of inviting people to the mosque. Therefore, during the Safavid era, this mosque was built without a minaret so that the general public would not come to this mosque
The garlands have different shapes according to their architectural function (generally round, square, spiral or octagonal). Minarets are made of whatever materials are readily available and often change from region to region. The number of garlands in mosques is not fixed, basically each garland accompanies one garland, then the builder can make several more.
.
Garland in traditional Iranian architecture
Iranian garlands in the twelfth century often had cylindrical branches with square or octagonal bases that taper towards their capitals. These minarets became the most common style throughout the Islamic world. These forms were also highly decorated. The pair of minaret towers located at the entrance of the mosque originate from the traditional architecture of Iranian mosques.
Garland building materials (Minaret)
The building materials of the minarets of Isfahan, the construction of mosques and garlands of every city and country, both in terms of architectural techniques and decorations, and in terms of building materials and materials, are different due to time and place.
In the early years of the arrival of Islam, clay was used to build the minaret, but in later periods, brick was one of the important elements of building architecture, which was used not only in the overall structure of the building, but also in superstructure decorations. In the foundation of some minarets, a mixture of sand, stone, lime and ash is used, and in the whole body, bricks with mortar and soil are used.
Contemporary architecture of mosques
Elements of the garland structure
In general, the garland consists of three parts: the base, the stem or the body, and the cap or crown of the minaret. Of course, sometimes it is divided into four parts: base, stem, cap, and top.
But according to the authors, these divisions include four parts, foundation, base, stem or body, and cap or crown of the minar, because in the divisions made in the past, the foundation and foundation of the minar, which are the most important parts of the formation Donor is not mentioned.
Garland decorations
The use of tiles to decorate garlands appeared at the end of the Seljuk period. Researchers are of the opinion that for the first time colored tiles were used for decoration in the upper part of the minaret of the Sin Mosque in Isfahan, while the minaret of the Damghan Mosque, which has tile inscriptions, belongs to the fifth century and is older than the minaret of the Sin Mosque. Paying attention to the research and investigation done by these researchers, this inscription is not additional and separate, and it was installed at the same time as the minaret. Without a doubt, this unique work can be considered the oldest remaining example of the use of tiles in Iranian Islamic architecture in general and minaret. Especially taken into account.
Decorative minarets are extremely important in terms of their form and also in terms of the suitable context that they make available to artists, and they use several categories of other decorative arts and decorate the buildings.
After the Sin minaret in Isfahan, we can mention the Sarban, Rahrwan and Ziyar minarets, in which turquoise tiles are used both for decoration and for the effect of inscriptions. The decorations used in minarets are:
1. Brick decorations of minarets
A suitable field for applying taste








